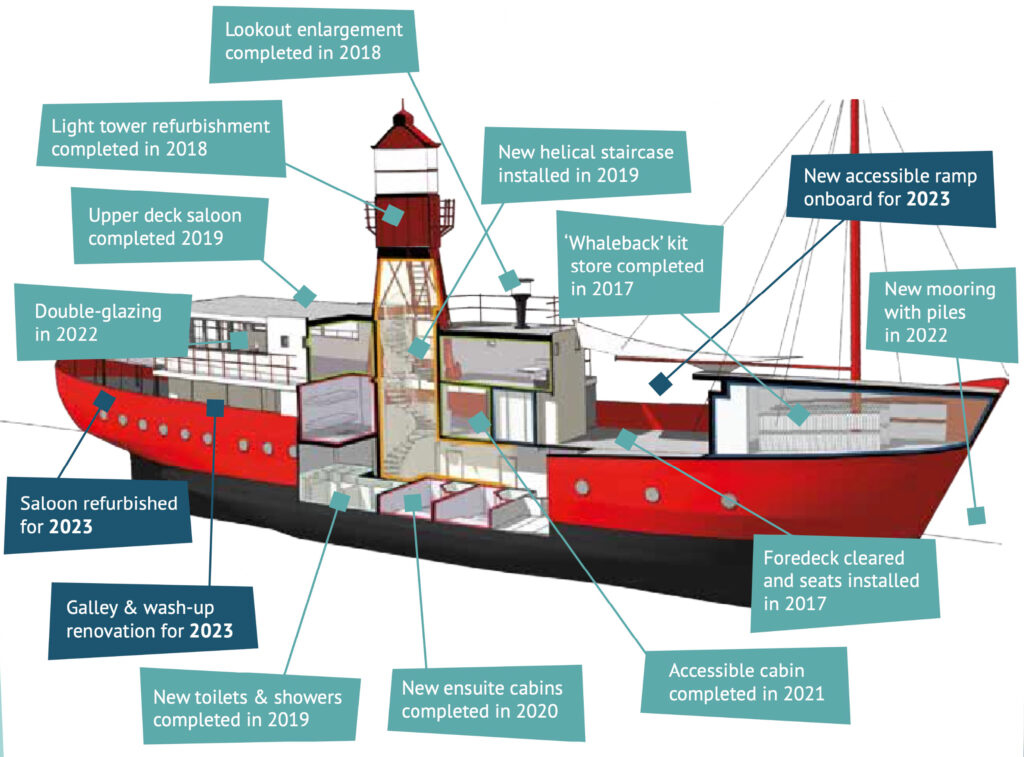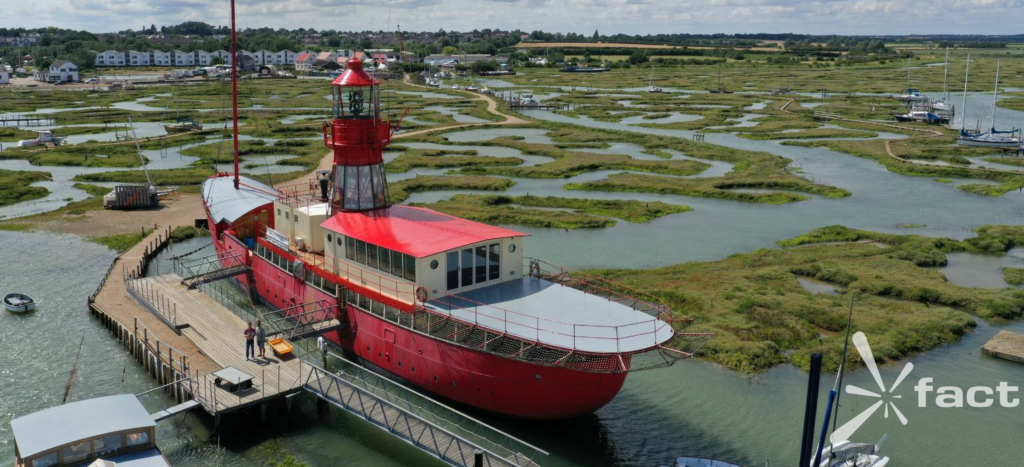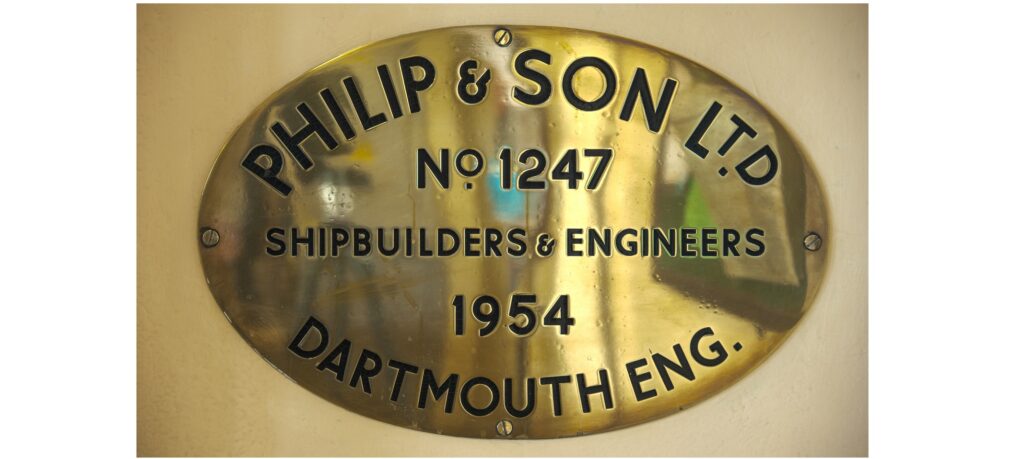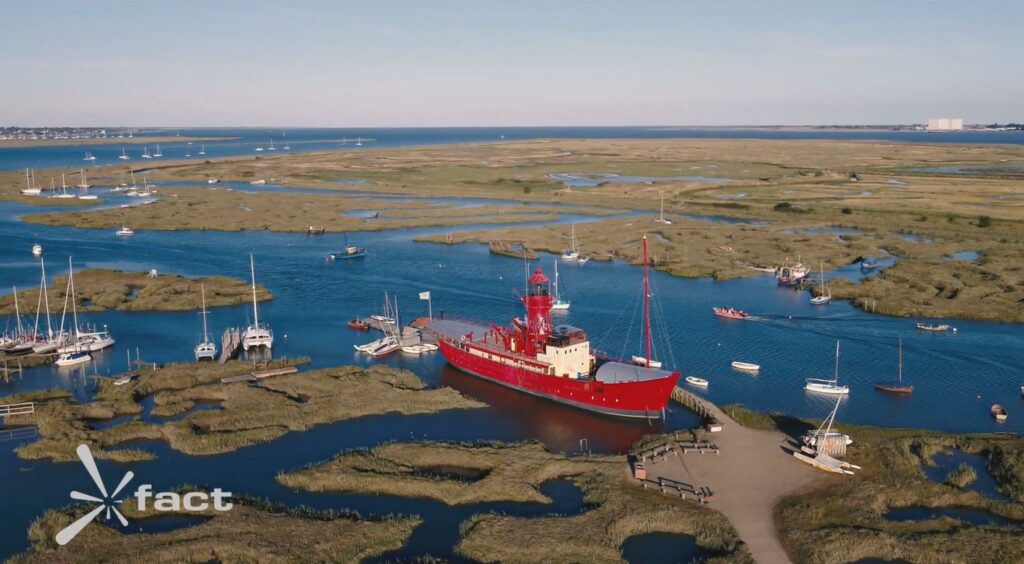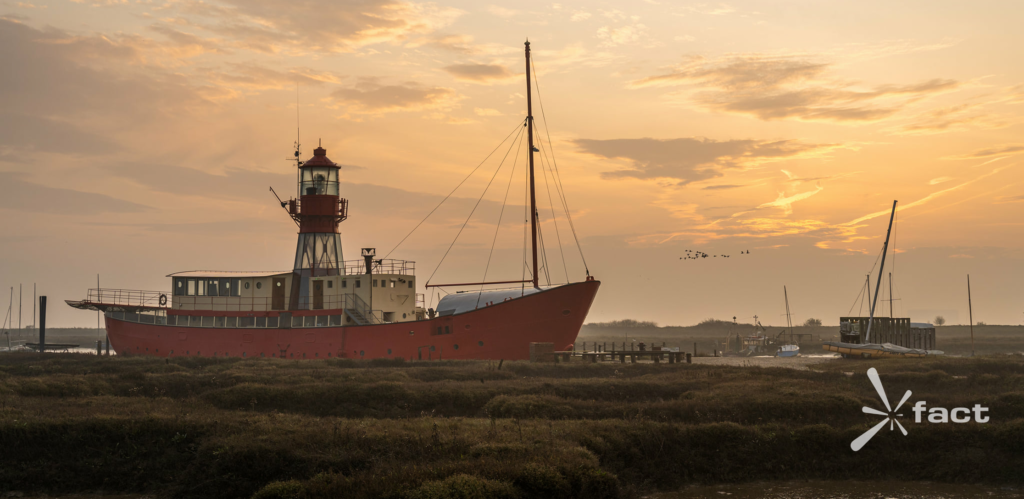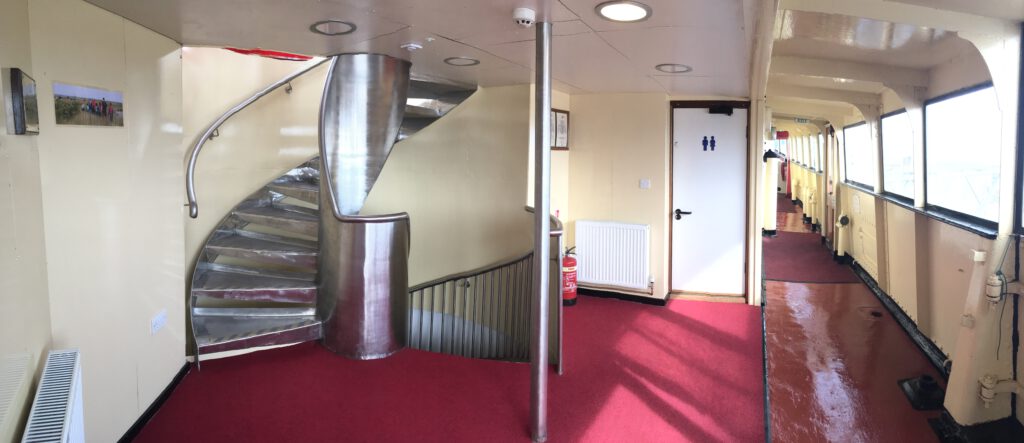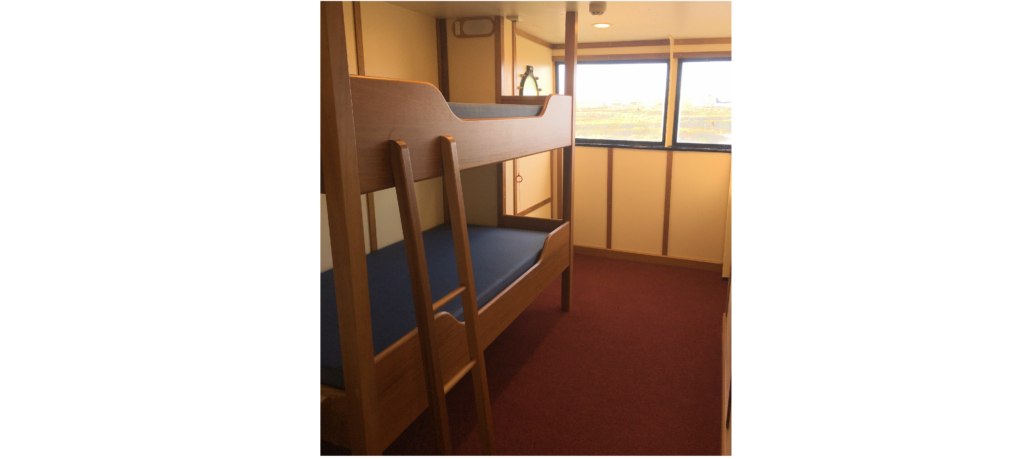Trinity provides a unique base for a holiday, course, retreat, or a day conference. Young people especially love the ship – which floats on every tide and is cut off from the shore at spring tides.
“I can’t possibly imagine how the weekend could be improved, the range of activities, the staff and everything about the weekend has been amazing!”
Weekend Group Leader
The view of the surrounding saltmarshes and estuary are beautiful and never cease to delight guests, whether they come to sail, paint or watch birds.
Trinty, the lightvessel which is now FACT’s centre, was built in 1954 for Trinity House- the organisation which looks after shipping navigation marks around the UK.
FACT converted her to a residential centre in 1990. It was carried out ensuring that her exterior appearance was little changed. Inside, all work has been done in keeping with her original character.
Our onboard facilities include;
- Guest cabins situated in the forward section, 10 cabins provide accommodation for 36 guests
- Saloon for meals and meeting situated in the aft section seats up to 60 people for meals and meetings
- Galley for meal preparation and washing up situated three-quarters aft
- Toilets and showers with male / female blocks and individual shower cubicles
The lower part of the vessel consisted of the old engine room , which provided power to the light, and old windlass. Also the original crew’s accommodation, now occupied by some of the centre staff.
The ship is connected to the shore for its utility services: electricity, water, sewage and telephone.
The centre’s sailing dinghies are moored to pontoons at the stern of Trinity.
Introducing out next big adventure – Trinity3
We’re currently in the process of renovating Trinity once again, to increase capacity by a third, to upgrade services and make the most of the space onboard.
Our plans include:
- an additional large meeting area that can be flexible to meet the needs of a diverse range of guests.
- 12 more guest beds in six en-suite cabins, taking our capacity from 36 to 48 beds, including one cabin for a disabled person.
- a new de-humidified kit storage area enabling better care of our equipment and an improved living space.
- a reduction in heating energy costs by using a sustainable energy technology.
Click here to find out more about the project.
